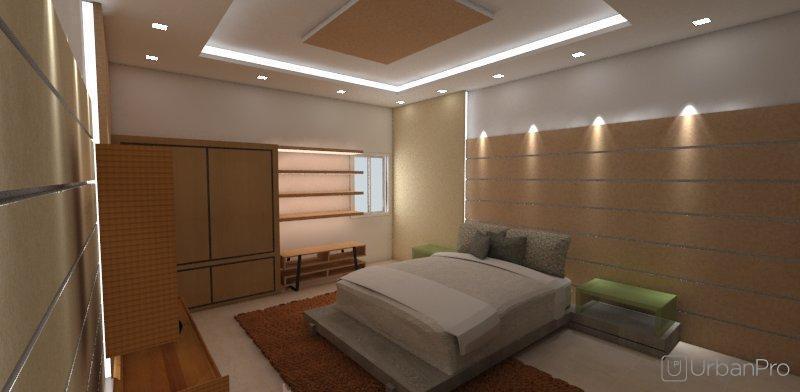Course Description: Sketchup is a very user friendly 3D modeling software which is extensively used in Civil and Architectural Industry, where you can make 3d models of various items ex:- 3D Building plans and elevations, interiors, landscaping, structural elements and all architectural models can be prepared in this software.
Student Learning Outcomes: A students can learn to make 3D models of architectural and building elements, which will improve his imagining skill in 3D and can also fetch you a job in architectural and construction industry.
Other equipment / material requirements (optional): PC or laptop with windows operation system and 4GB RAM. Sketchup software will be provided along with other plugins.
Required Books: Students will be given Hand written notes explaining the commands in detailed manner, Student should also write the running notes while explaining the software.
Course Duration and Fee: 45 Days - 8,000/-
INSTRUCTOR POLICIES: Software will be given after paying 50% of course fee, hand written notes will be given after completing after paying 100% of course fee.









