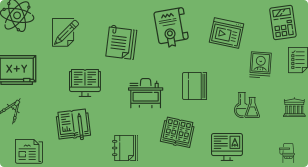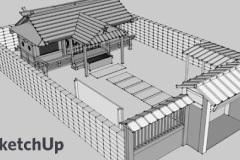Sketch up is a complete and a integrated 3D Modeling Software, widely preferred by construction owners, inspectors, architects, engineers and subcontractors for a glitch free precision enriched work output.
Course structure
Introduction
Interface basics
Adding toolbars
Navigating
Changing perspective
Walking around
Selecting and moving objects
Manipulating faces and edges
Advanced selection tools
Creating components
Using the 3D Warehouse
Applying & Editing materials
Modeling with floor plans
Applying & Editing styles
Outputting 2D bitmaps
Basic animation
Adjusting materials
Importing objects from AutoCAD
Importing other 3D objects
Exporting objects etc
VRay 4.0 for Skechup
1) Introduction to the Vray Interface & the Vray Asset Editor.
2) Learn how to set-up Vray Lights in a Bedroom and use an important lighting system.
3) Learn to create Vray materials like metal, wood, glass, glossy, matte laminate sheets.
4) Also, learn to use Vray-Fur to create rugs & carpets.
6) Finally we learn how to render our final image using vray settings and also learn post production techniques using the vray 4.0.






