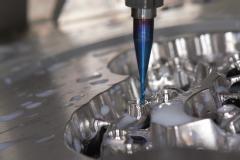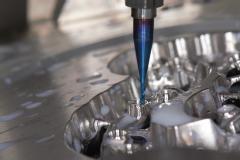AutoCAD 3D is the three-dimensional modeling feature of AutoCAD, used for creating, visualizing, and modifying 3D models for engineering, architecture, product design, and more.
It extends the 2D drafting capabilities into realistic 3D design, so you can produce both technical drawings and 3D visualizations.
Main Types of 3D Modeling in AutoCAD
-
Wireframe Modeling
-
Displays the model as only edges (like a skeleton).
-
Good for visualizing shape, but no surfaces or solids.
-
Commands:
3DPOLY,LINE,POLYLINE.
-
-
Surface Modeling
-
Defines the shape of an object using surfaces.
-
Suitable for complex, freeform shapes like car bodies.
-
Commands:
SURFNET,SURFPATCH,SURFBLEND.
-
-
Solid Modeling
-
Represents objects as complete solids with volume and mass.
-
Best for engineering designs n
Important 3D Commands in AutoCAD
Command Function EXTRUDE Extends a 2D shape into a 3D solid. REVOLVE Rotates a 2D profile around an axis to make a solid (e.g., bottles, wheels). SWEEP Creates a 3D object by moving a shape along a path. LOFT Creates a 3D solid between multiple profiles. UNION Joins solids together. SUBTRACT Removes one solid from another. INTERSECT Keeps only the common volume of two solids. 3DROTATE Rotates objects in 3D space. VIEWCUBE Allows interactive rotation of the model. eeding analysis.
-
Commands:
BOX,SPHERE,EXTRUDE,UNION,SUBTRACT.
-






