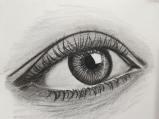Architectural drawings are the most essential tool in the field of design and construction, as they translate creative concepts into practical and buildable forms. They serve as a universal language between architects, engineers, contractors, and clients, ensuring that everyone involved in the project clearly understands the vision, dimensions, materials, and functional details of the design. These drawings are not only technical records but also the creative expression of an architect’s imagination, allowing abstract ideas to take shape on paper before becoming physical reality.
There are different types of architectural drawings, each serving a unique purpose. Plans illustrate the layout of spaces from a top view, showing walls, doors, windows, and circulation. Elevations present the external and internal faces of the building, highlighting the aesthetics, height, and facade details. Sections cut through the structure to reveal interior relationships, materials, and levels. Detail drawings zoom into specific elements like staircases, doors, windows, or joinery, providing construction accuracy. Together, these drawings provide a holistic picture of how a building will look, feel, and function.
In modern practice, architectural drawings are created using software like AutoCAD, Revit, and SketchUp, which enhance precision and visualization. However, hand-drafting still remains valuable for conceptual development and design exploration. Ultimately, architectural drawings bridge the gap between imagination and execution, ensuring that creativity is transformed into safe, functional, and aesthetically pleasing spaces.









