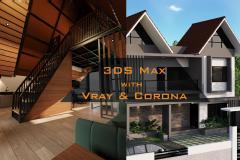3ds Max for Interior Design (150 words):
Autodesk 3ds Max is a powerful 3D modeling and rendering software widely used in interior design for creating detailed and realistic visualizations. It allows designers to build accurate 3D models of interior spaces, complete with furniture, lighting, textures, and materials. With its advanced rendering engine, including built-in support for Arnold, 3ds Max produces photorealistic images that help clients visualize the final look of a space before execution.
The software supports real-time lighting effects, natural shadows, and high-quality textures, enabling designers to experiment with layouts, color schemes, and materials. Its compatibility with other Autodesk tools like AutoCAD and Revit makes it a seamless part of the design workflow.
3ds Max enhances presentations, speeds up decision-making, and reduces errors during project execution. Whether for residential, commercial, or luxury interiors, 3ds Max is a valuable tool for turning design concepts into visually compelling and technically accurate 3D representations.






